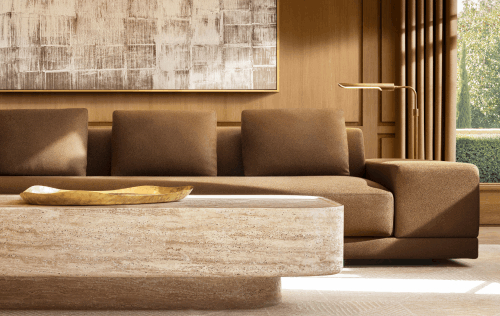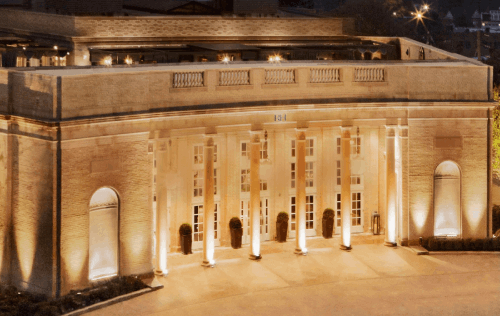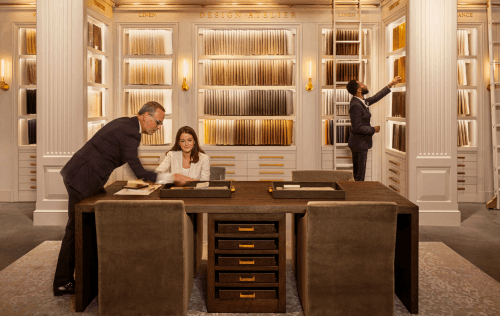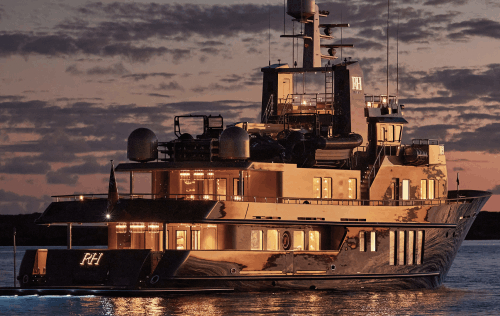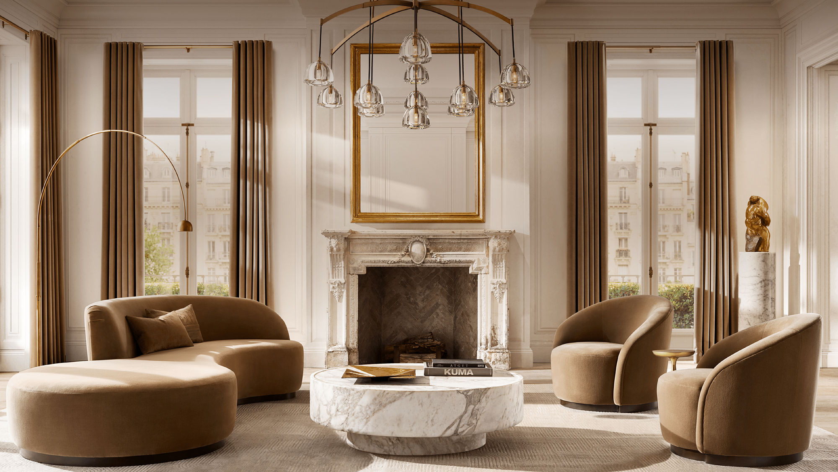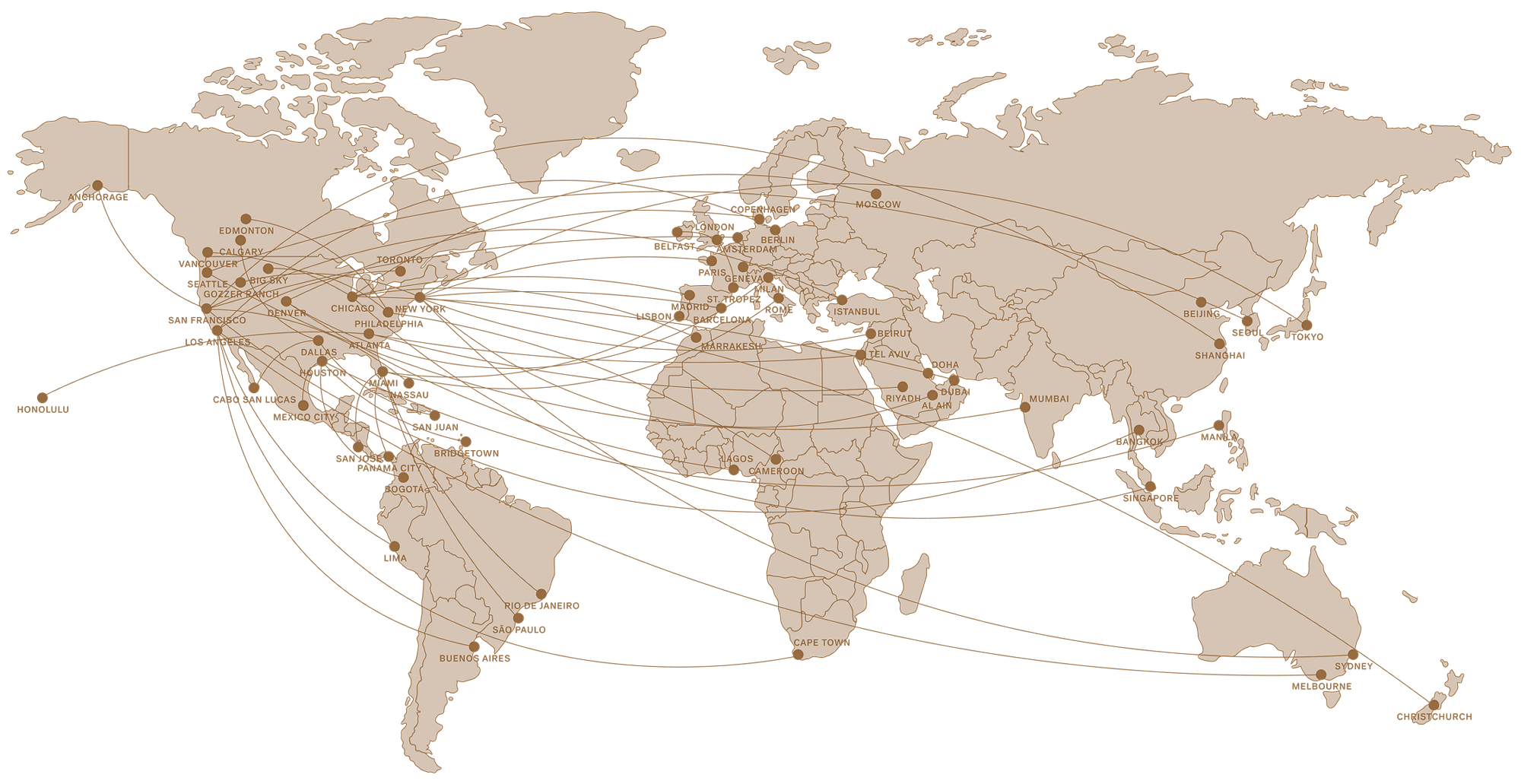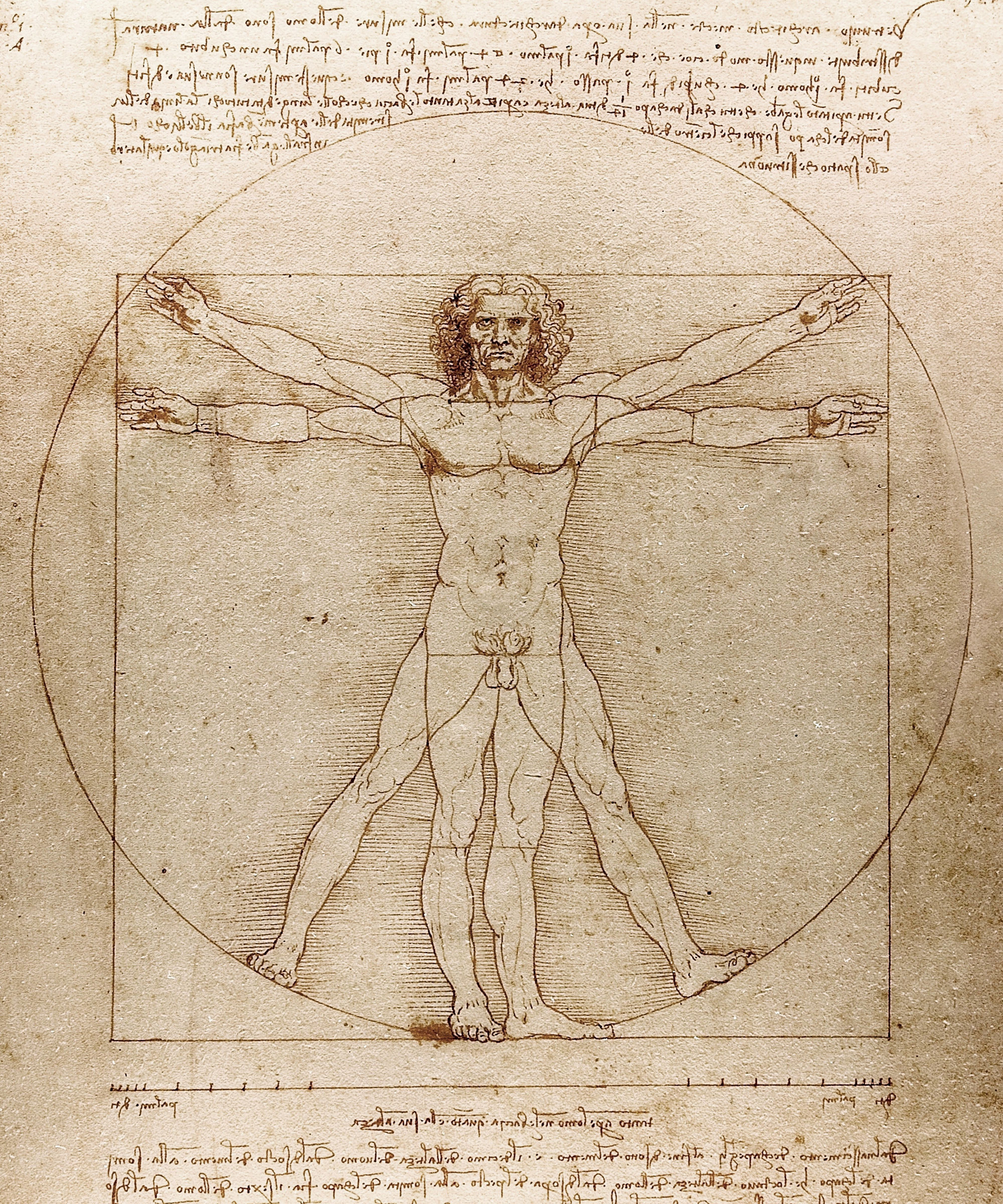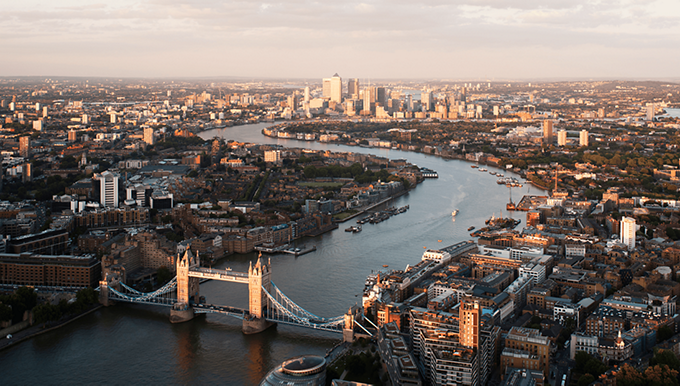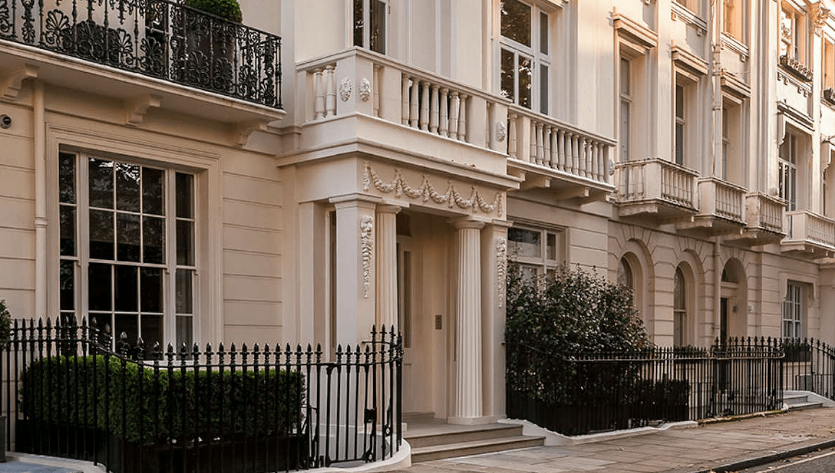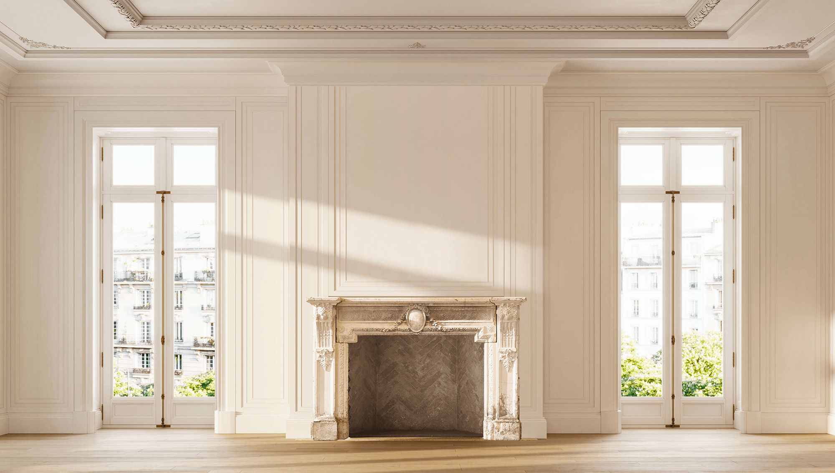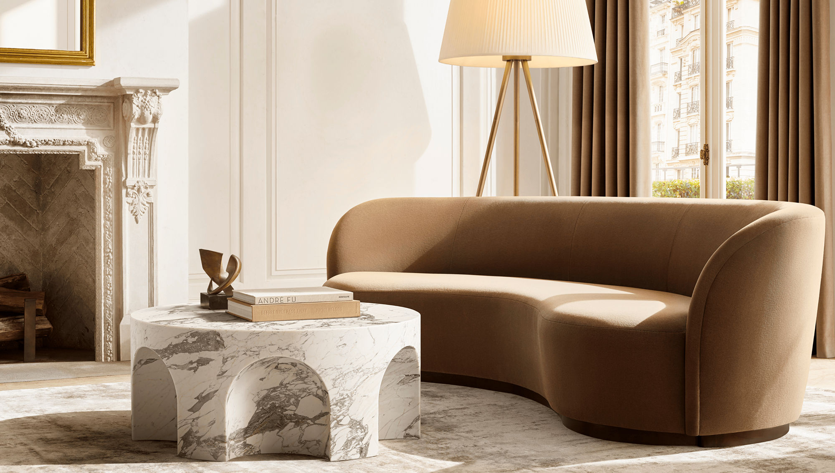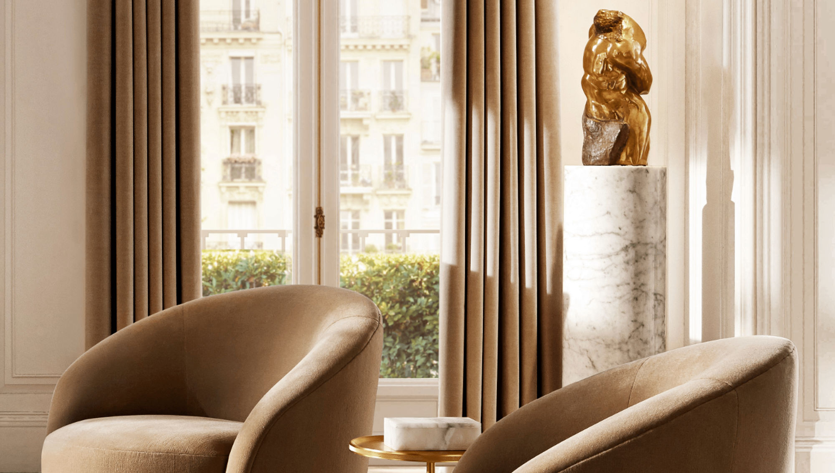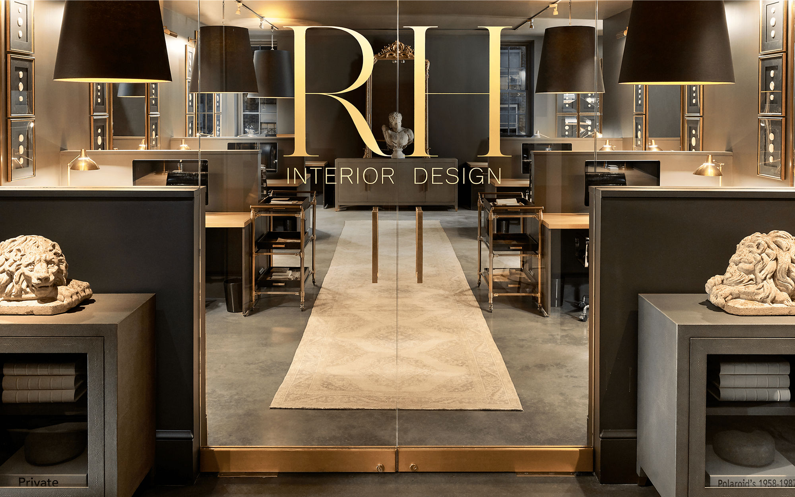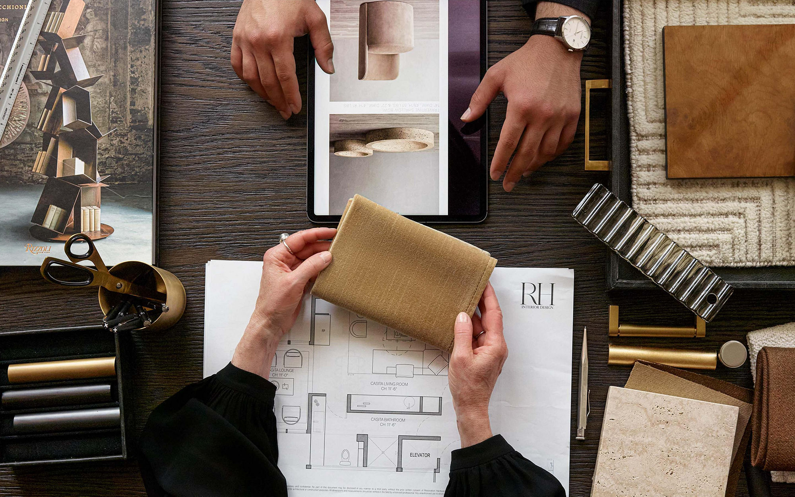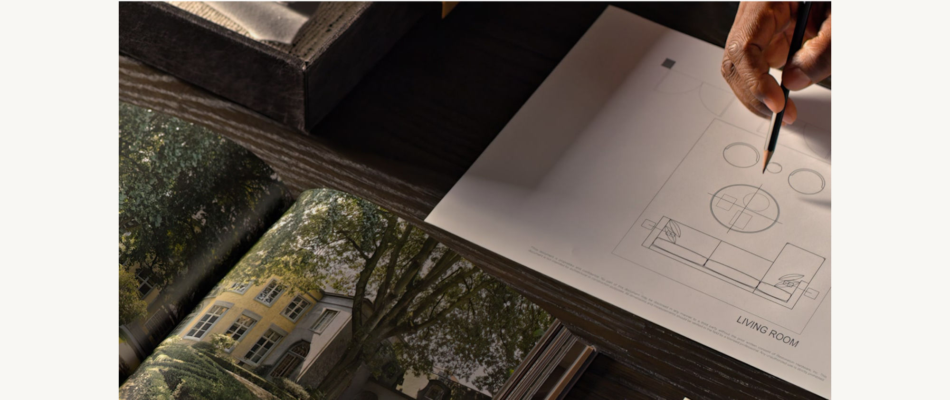RH Interior Design
YOUR WORLD IS WITHIN OUR REACH
RH INTERIOR DESIGN
RH Interior Design is a multidisciplinary practice of designers, interior architects and stylists who create extraordinary spaces. As one of the largest residential design firms in the world, we have a global portfolio of celebrated, nationally published projects from San Francisco to Shanghai, Miami to Milan, Los Angeles to London, Pittsburgh to Paris, Toronto to Tokyo and Denver to Dubai.
RH DESIGN ETHOS
Our designers are guided by the RH Design Ethos, the pillar of our practice. Our principles date back to the 1st century BC and the writings of the Roman architect Vitruvius, the author of De Architectura Libri Dece, (The Ten Books on Architecture), which has served as the foundational textbook on classical architecture and design for over 2,000 years. Vitruvius’s work inspired Leonardo da Vinci’s illustration of the Vitruvian Man almost 1,500 years later, which now serves as a symbol of our Design Ethos. A rare copy of the first modern-language edition of De Architectura, printed in Italy in 1521, is the centerpiece of the RH Architecture & Design Library at RH England, The Gallery at the Historic Aynho Park.
the natural
order of design
We believe there is a hierarchy to good design, one that respects the important relationships between the environment, architecture, furniture and décor that create a sense of harmony. Whether we’re reimagining one room or an entire home, we first examine a project’s context – the home’s location, siting, available sunlight, architectural references, flow and focal points – as well as our clients’ lifestyle. Once we understand the fundamentals, we then begin to design the space with consideration of all the important elements in mind. As architect Marcus Vitruvius noted, ’beauty is produced by the pleasing appearance and good taste of the whole.’
Environment
The environment is the highest rung in the natural order of design. It is the world in which we create and build. To create harmonious interior and exterior spaces, we first must understand the ecosystem where the house exists – urban or rural, coastal or mountainous – and the natural colors, sunlight and views that connect it to its surroundings.
Architecture
There is a symbiotic relationship between a home’s architecture and its natural environment. We study the interior and exterior style and materials of a home, how the structure is sited on the land and how the property relates to its surroundings, in order to create a more harmonious and inspiring way to live.
Rooms
The layout of a room should flow naturally from the logic of the home’s architecture, as the room is simply a microcosm of the building itself. We study the spatial format and interrelationship of rooms to understand their purpose, focal points, advantages and drawbacks, enabling each space to be maximized and utilized in the best possible way.
Furniture
Once we understand the environment, architecture and spatial layout of a project, we determine what key furniture and lighting pieces are needed to anchor and define each space. We address your specific requirements for design, quality and comfort while creating a cohesive, harmonious atmosphere throughout the entire home.
Décor
After we select the foundational furniture pieces that will provide balance and symmetry, we curate distinctive items to add unique character to each room. Artwork, textiles, and decorative objects are chosen to enhance the home’s architecture and design aesthetic. These essential elements complete the hierarchy of choices and decisions that will create a space you will never want to leave.
OUR SERVICES
We offer three levels of service that are tailored to your needs and the scope, timeline and budget of your project. This structure is flexible and allows us to scale to any project size – big or small, indoors or outdoors – working at the pace you require, anywhere in the world. All interior design services are complimentary for RH Members.
Option 1
Foundational
Expedited and elevated design
for one-room projects
Assistance with selecting RH products, materials, colors and finishes
Includes design concepts, AutoCAD floor plans and swatches
In-gallery or virtual support from our Design Consultants
Design turnaround in 1-3 days
All interior design services complimentary for RH Members
Option 2
Comprehensive
Holistic design for two rooms
to an entire home
Assistance with selecting products, materials, colors and finishes
Includes design concepts, floor plans, site measurement, swatches, detailed AutoCAD schematic designs, elevations, 3D renderings and comprehensive design presentations
Project coordination
In-home, in-gallery or virtual support from our Designers
All interior design services complimentary for RH Members
Option 3
Bespoke
Full-service design for
whole-home transformations
Entire home projects, from concept to completion, with a minimum investment of $300K in RH furnishings
Assistance with selecting products, materials, colors and finishes
Includes entire suite of support: design concepts, floor plans, site measurement, swatches, detailed AutoCAD schematic designs, elevations, 3D renderings and comprehensive design presentations
Includes specialized interior architecture and finish selections, fine-art curation and Waterworks kitchen and bathroom design; décor and styling via our exclusive partnerships, if requested
Project coordination, installation and styling support
In-home, in-gallery or virtual support from our most tenured Designers
All interior design services complimentary for RH Members
Your Design Experience
From ideation to installation
How it works
1 design consultation
Every project is unique and begins with your ideas about taste, comfort and how you would like to live. After you request a consultation, we’ll pair you with an expert designer and arrange an initial conversation to learn about your lifestyle and vision. Through a process of discovery and collaboration, we’ll explore ideas for transforming your space.
2 conceptual design
After we define your project’s scope, we’ll conceptualize the overall creative direction. Laying the foundation for a successful project, we’ll frame the design brief and call out the key elements. At this check-in stage, we’ll present design concepts, color palettes and preliminary floor plans.
3 design development
Once we’ve aligned on the design concept with you, we’ll develop and refine it. Our disciplined approach includes looking at all elements of your project through the lens of our Design Ethos and Hierarchy to create spaces that reflect balance, symmetry and proportion in the pursuit of harmony.
4 Presentation
We’re now ready to reveal our design proposal to you. This comprehensive presentation includes technical AutoCAD floor plans, elevations, product selections, and materials and finish options. Together, we’ll confirm the final design and next steps.
5 Project Leadership
This is when your design becomes a reality. After we finalize the details and logistics, our project leaders will coordinate white glove delivery.
6 Installation
Our project leaders will work in tandem with your architect and contractor to ensure that their teams install everything as presented.
RH members enjoy
complimentary
interior Design Services
Save 25% on everything RH*
For $200 annually, MEMBER BENEFITS INCLUDE:
25% savings on all full-priced items
additional 20% savings on all sale items
Complimentary services with RH Interior Design
Special Financing Available with the RH Credit Card†
